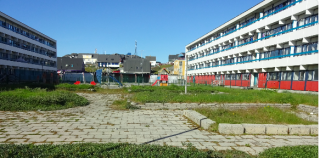The Long History of Urban Space Planning in Greenland

Urban space design has a long tradition in Greenland. While not immediately evident in the central urban spaces of the country’s towns, many of their planned residential districts have been carefully planned. In rapidly growing Nuuk, residential urban space is again in need of deliberate design development.
Modern urban planning in Greenland started in the 1950s. Danish postwar ‘decolonization’ policy incorporated Greenland into Denmark rather than granting the country independence. The government implemented economic and industrial development policies and built factories and urban housing for the newly urbanized workforce. Ever since, the planning and construction of housing have been central tasks of the government – first the Danish and now the Greenlandic government. Housing was, and still is, along with social services and cultural amenities, central components of the welfare city.
The modernist housing blocks of the 1960s have become synonymous with Danish officials’ patronizing policies and cultural insensitivities. Accumulators of social problems, successive governments have tried to renovate this still essential housing stock while at the same time demolishing some of them. Thus, the demolition of the 300-meter Blok P in Nuuk in 2011 marks significant turning point in the country’s political history.
Built in the late 1960s, the vision of Block 1-10 In Nuuk included carefully designed urban spaces. All blocks faced parking spaces and open recreational spaces with playgrounds on the other side. Existing rocky features were included in the design and served as landscapes of play. Run-down and outdated, the district today awaits either substantial renovation or demolition. However, the quality of the green spaces still features in the memories of the people who spent their childhood years here and they are still in use today.
Nuuk’s expansion to Nussuaq in the late 1970s and 1980s resulted in low-rise, high-density housing celebrating diversity in colour, height and expression. Here, designers replaced the industrial anonymity of the central housing blocks with external access stairs, balconies and courtyards that allowed for informal meetings between the inhabitants. At this time, growing attention to the cultural practices of foraging, hunting and fishing also prompted architects to design appropriate spaces in or outside the flats. The intimate scale of the low-rise clusters or central courtyard spaces from which most residences are accessed through semi-private stairs and spaces still speak of the designers’ intention to create a new Greenlandic city – following Danish postmodern trends.
The rough topography of many Greenlandic towns has made for scattered urban planning. Residential districts often cluster high points where views are guaranteed, and foundations directly on the exposed rock reduce construction costs. Architectural typologies change, however, and where the 1960s blocks were used to frame urban space and the informal architectural language of the 1970s and 1980s created intimate spaces, the tower blocks favoured by the government in recent years have had limited success in producing quality outdoor realm. These new urban spaces, wind-blown as they might be, nevertheless feature playgrounds, bicycle sheds, fire pits, benches and wintertime sliding slopes.
The rapid growth of Nuuk has resulted in entirely new districts – with a large proportion of privately constructed housing. Car ownership proliferates and promises future battles to balance the occupation of residential urban space by vehicles. But while urban expansion has always been the rule of Greenlandic city building, the recent transformation of former residential or industrial areas provides challenges and possibilities for reconceptualizing the urban space of the future Greenlandic city. If cars are not allowed to take over the urban space of the city, a new conceptualization of Arctic Urban space might provide access to highly valued nature within the city.
Peter Hemmersam and Lisbet Harboe
Participating in the Arctic Building and Construction Practices project, we ask, “What is a good city under Arctic conditions?” Through fieldwork and interviews in Nuuk and other Greenlandic cities, researchers in the Arctic City research group collect and share relevant perspectives on urban space qualities for the development of urban space for the construction industry and the urban planning environment in Greenland – especially in connection with housing construction



