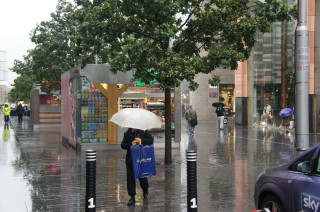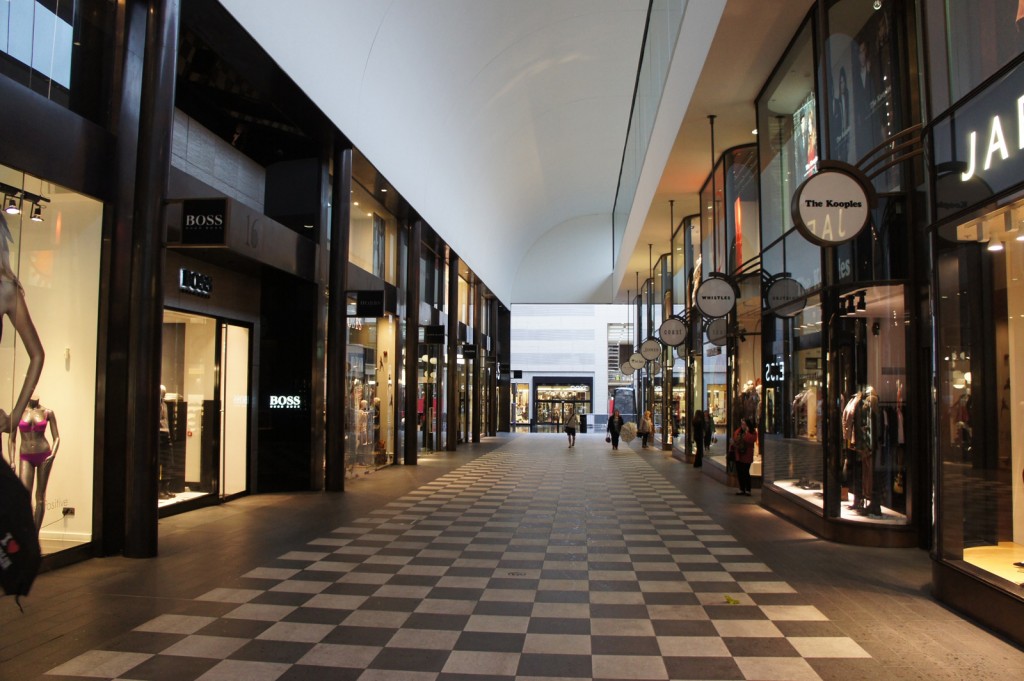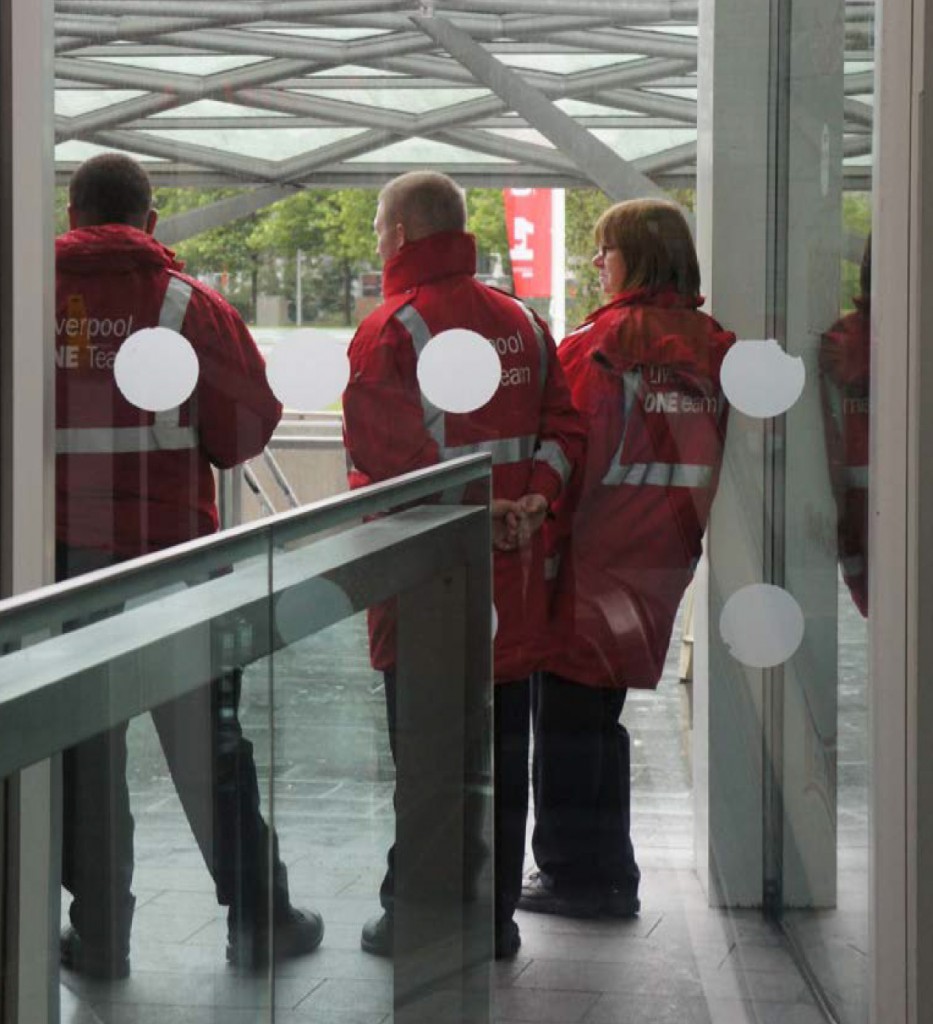Rethinking Retail – A Case for Courtyard Shopping

What are the potentials in shopping centre construction in small and medium sized Norwegian towns, and in particular, how do new shopping centres influence the development of public urban space and the perception, liveliness and attractiveness of city centres? The text sums up findings from an Urban Design studio, which was a collaboration between The Foundation for Design and Architecture in Norway and the Institute of Urbanism and Landscape at the Oslo School of Architecture and Design.
The research covered 6 Norwegian towns that represent different configurations of the relationship between shopping centres and city centers: Harstad, Hamar, Moss, Haugesund, Steinkjer and Åndalsnes. While these towns differ in size and the number and location of existing and planned shopping centres, they display similarities and share a certain set of problems. We found that the majority of these towns struggle to maintain sustainable retail activities in all parts of the designated town centre area. Partly this may be a consequence of these areas being too large – an issue illustrated by the apparently over-sized pedestrian streets with a proportion of empty shops found in most of these towns. Internal competition between existing and newer centres is also a fact in many of the places visited, and the prospect of ‘dead malls’ in Norwegian towns and cities is no longer a remote possibility. In one instance we found a semi-dead shopping centre in close proximity to a semi-deserted pedestrian street, a sign of a ‘deadly triangle’ where the pedestrian street, external shopping centres andintegrated centres slowly kill each other off.
Challenges
For several decades shopping centres have been established both inside and on the outskirts of both smaller and larger Norwegian towns and cities. They often threaten the existing city centre retail, and planners and politicians have been struggling to find ways to restrain their proliferation. Different forms of legislation have been introduced – often with unforeseen side effects in terms of spatial or programmatic configuration, location and infrastructure.
Many towns have experienced great changes as a result of new centres. The local
retail trade has often experienced the advent of shopping centres and chain stores as a challenge, and what is perceived as the public vital urban realm, is in many places increasingly constructed and operated by private actors with commercial motivations.
Many towns struggle with dying pedestrian streets and local municipalities often appear unwilling or incapable of remediating the situation, or devising new visions and roles for the town centres. There seems to be a lack, both of awareness of challenges and opportunities, but also of applicable tools to reanimate the town centres. Planning can regulate size and location of centres, but tools to regulate the architectural design quality and performance of the centres is much more scarce on the ground.
The new city centres
Despite the negative urban impact often attributed to shopping centres, they are a source of pride in many places. They offer amenities and easy access to trends and contemporary conveniences, and represent something modern compared to existing retail and urban space.
Many new centres, both in Norway and abroad, have been vital in revitalizing failing old retail districts, former industrial and infrastructural zones, or forming the core of entirely new town centres, such as the one being developed at Aksdal outside Haugesund.
As shopping centre developers respond to new legislation, new types of centres emerge, that do not necessarily match negative preconceptions shared by many. While the image of the shopping centre to many is still a box on a large car park on the outskirts of town, we now see still more examples of shopping centres that do not follow this recipe: centres that transform historical environments, insert themselves into existing town centres and even centres that are invisible in the sense they look just like ordinary shops along a street. These new types often include other functions or unusual combinations of shops to fit into specific locations, or they may be located in sites that were previously thought of as unattractive, expensive or difficult for the developers to consider. These locations include former industrial or infrastructural zones that with limited public access, that now become open to local inhabitants and visitors. We also see older integrated centres, that have been in place for some time, expand or transform to create new hybrid types of places and urban spaces.
The wave of inner-city shopping centres in the last decade or so, can be linked with restrictions on development of our-of-town locations, and seems to hold the promise to bolster the potential of city centre retail to counter car-based suburban centres. There are, however, several problematic points that one should consider in this regard:
1. New shopping centres in the city centre will often attract some of the more successful local shops, leaving empty spaces in the existing shopping streets.
2. New centres tend to be introverted, giving little attention to facades facing the surroundings, thus turning their ‘back’ on the existing town. They try to include populated urban spaces in their interior, hereby ‘privatising’ what was perceived to be public spaces.
3. Shopping centres tend to give preference to chain-stores, with negative consequences to locally owned stores, and an associated lower chance of local reinvestment of profit, as chain stores tend to be national or international corporations.
A new shopping centre debate
An increased understanding of the local consequences of shopping centre construction is prerequisite to raising the general awareness of potentials and problems that new shopping centres pose, and help inform local governments in dealing with proposed shopping centre development. Most studies in this field have focused on larger centres in bigger city regions, but it is vital to look at the dynamics associated with shopping centre development in smaller and midsized towns as well.
New tendencies that can be observed, in Norway and abroad, point to the fact that the changing conditions under which shopping centres are being constructed provides an opportunity to rethink or reformulate relationships between retail and city centres: “shopping can contribute to attractiveness of cities” (1). In order to do so, current positive and negative perceptions of shopping centres need to be re-examined. While the
critique of the suburban and exurban shopping centre is well established, new types of locations and innovative designs are expected to reveal a complex set of relationships between location, design, and the perceived success and liveliness of the new and associated urban public spaces.
Morten Ednes (2), in a letter to a newspaper recently called for a new shopping centre debate where shopping centres are related to (re)generation of city centres, and the (urban) architectural quality of emerging centres are put to the fore (3). What our research revealed was that to a large extend the ‘devil is in the details’: New programmatic combination of retail, housing and cultural programs may be well and good, but close attention to how practical movement and visual interaction takes place is critical in unlocking the potential for urban vitality found in these novel urban environments.
Courtyard shopping
In England, a number of cities have recently applied retail based city centre redevelopment strategies, including the construction of new integrated shopping centres. Even though Birmingham differs greatly from Åndalsnes in scale, the fluidity of the borders of some new shopping centre concepts in city centre locations inspired a series of experiments in the students work. Particularly, this became evident in the number of projects proposing courtyard-style shopping environments that promise far greater integration with the surrounding urban context than traditional enclosed shopping centre formats. A contemporary and very explicit example of a retail based city centre revival strategy is Liverpool One. Here, a property company was invited to develop a largely desolate area neighbouring the existing centre, with the explicit aim of countering the retail leakage of the city. While the commercial model followed was that of a shopping centre, the spatial model resembles the existing city centre to the degree that it is not clear to the visitor when or where the ‘centre’ is entered. The development is made up of an assortment of urban spaces and buildings, including department stores, underground parking facilities, arcades and squares as well as seemingly ordinary streets and a public park. The architectural quality of buildings and spaces is unusually high for a retail development, and through the varied designs of a number of architecture practices, it successfully imitates a traditional cityscape. The centre has been hugely successful in turnover, but also in regenerating and revitalising the Liverpool city centre. The project seems to indicate a spatial and organisational model for city centre regeneration and revitalisation that has transfer value to a Norwegian situation. Many students in the studio were inspired by the seamless transition from the spaces of the centre to the surrounding city, which seems to offer an alternative to the enclosed, inward looking centres that often appears to offer little to the towns and cities within which they are located.
The format of the pedestrian street as it appears in many Norwegian towns became subject for investigation and critique in the studio, and the option of simply turning them into regular residential streets with normal traffic seemed like a viable option in several of these smaller towns. The scale of certain of the spaces produced in Liverpool One also seemed to offer a credible alternative to the problem of the often over-wide pedestrian streets that are the outcome of merely closing off existing urban streets, resulting in spaces that lack the intimacy of deliberately designed retail environments.
The urban form that emerged in many of the students projects were that of ‘courtyard shopping’, where shopping program was inserted into existing urban fabric in ways that created retail zones with a very different character from both pedestrian streets and standard shopping centres in term of scale, movement patterns and architectural character.
The new city centre
The spaces of Liverpool One are policed by private security in friendly red uniforms. The homeless seller of The Big Issue (a magazine about homelessness) was also present, and according to his green jacket the centre sponsored him. In most retail environments homeless people or people in danger of becoming homeless are seen as potentially negative to retail turnover, but perhaps his presence represents an attempt to obscure the private control of the urban spaces of Liverpool One in order for it to blend into the surrounding central city district. At the same time it may also be a result of governmental or public media pressure to ensure unhindered public use and accessibility to the urban space in the project. Regardless of the underlying reason, Liverpool One represents a new hybrid form of the historical public urban space and the controlled and privatized environment of the traditional shopping centre.
This example shows that the category of public versus private space really is dynamic. Shopping centres profit from being perceived as ‘public’ spaces whereby they attract a wide range of visitors. This extends to providing public amenities not found elsewhere in the urban realm, which indicates the positive role shopping centres can have in making attractive and vital urban spaces for a wide range groups.
Integrated shopping centres have the ability to transform both use and perception of the central urban areas that often form the focus for communal or civic identity in towns and cities. Indeed, retail and the associated social and cultural activities are essential in generating the composite ‘city image’ that creates the possibility for orientation, recognition and identification of inhabitants and their city (4).
The critical question is to what degree the decision of where to locate and how to design new commercial districts should be left to private interests, and whether and how democratic processes and public institutions should take an active, and informed role in these decisions.
This discussion is not limited to the planning and design of new centres. The transformation of existing shopping centres is also a general trend, as well as a recurring theme in the students work. This may happen simply as an expansion of existing centres–with little benefit for the surroundings, or as transformation to new urban forms that abandon or rethink some of the characteristics of the traditional shopping centre. ‘De-mallifying’ old structures and proposing new retail schemes that do not follow the old shopping centre format, can bee seen as attempts to dissociate the infrastructural and business model of the shopping centre from its existing restrictive or even negative spatial associations in the general public. In some cases it is a means by which developers seek politically and public approval of controversial schemes. This tendency can also be understood as an attempt to develop new ‘models’ where attractiveness is supported by the experience of place quality and good architecture. This may be a result of clever thinking by the ever-evolving retail industry to make shopping centres that attract costumers that do not like shopping centres. But the resulting urban spaces often has a public character that distinguishes them from the traditional shopping centre model, and opens up for the possibility for new uses of central urban spaces, and potentially new futures for town centres as high quality architectural spaces for everyday life.
1 Terje Kaldager, The Norwegian Ministry of the Environment.
2 The Foundation for Design and Architecture in Norway.
3 ‘Kjøpesenterlandet’, Dagens Næringsliv, 19 March, 2012.
4 Kevin Lynch, The Image of the City, MIT Press, 1960.






