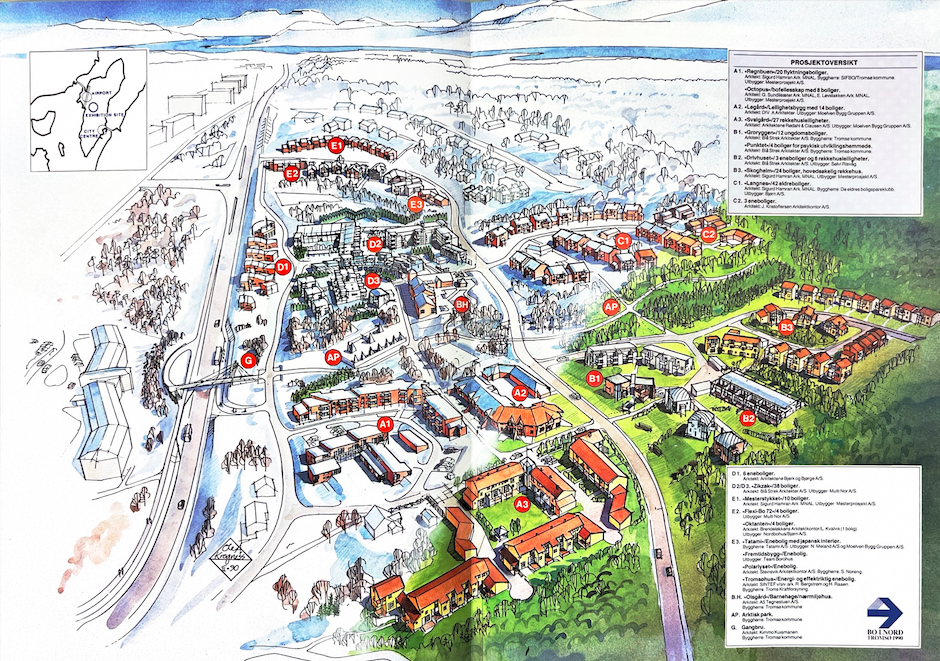How Tromsø Became a Winter City
Tromsø was transformed into a winter city through public events and discreet urban design.
In March 1990, Tromsø hosted the International Winter Cities Conference and organized the housing exhibition “Bo i nord” (“Living in the North”). Under the theme “Warm Winter Cities”, mayors, planners, architects, city dwellers and others gathered to discuss solutions to adapt the city to winter conditions. Bo i nord was built and exhibited in parallel to showcase the latest solutions for climate-adapted architecture and urban design.
Thirty-four years later, in March 2024, The Oslo Centre for Urban and Landscape Studies hosted a seminar about the conference and exhibition at Arctíc [Un]Límíted i Storgata, Tromsø. Here, a group of planners, architects, landscape architects and students of landscape architecture discussed how these events have shaped Tromsø as a Winter City.
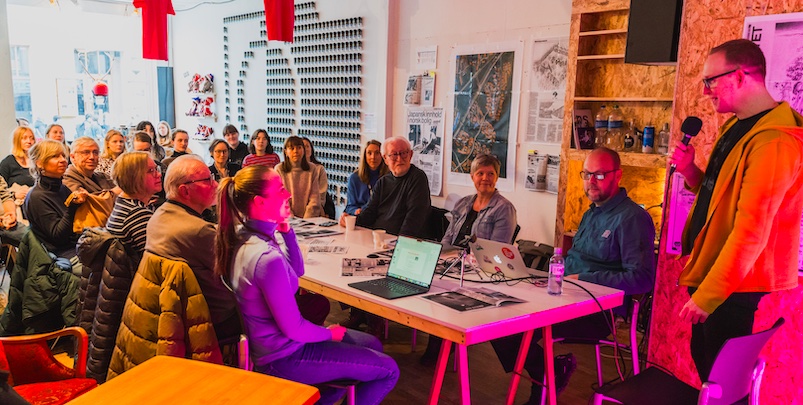 Arctíc [Un]Límíted. Photo: Jamie Bivard
Arctíc [Un]Límíted. Photo: Jamie Bivard
A walk through the streets of Tromsø reveal how architects and planners have adapted the city to winter:
Underground city: The Mountain Facility (Fjellanlegget) opened in 1987. The complex is a bomb shelter; however, in times of peace, it was intended to be used as a parking tunnel for about 800 cars. It was also planned to house four tennis courts, three squash courts, a kiosk, a waiting room, a bus station, a gas station, and facilities for the Tromsø Orchestra Association. Parking is the primary function today, but further tunnelling has connected the underground complex to other city districts, enabling climate-protected access to the cultural, administrative and commercial activities through several pedestrian exits to the city centre.
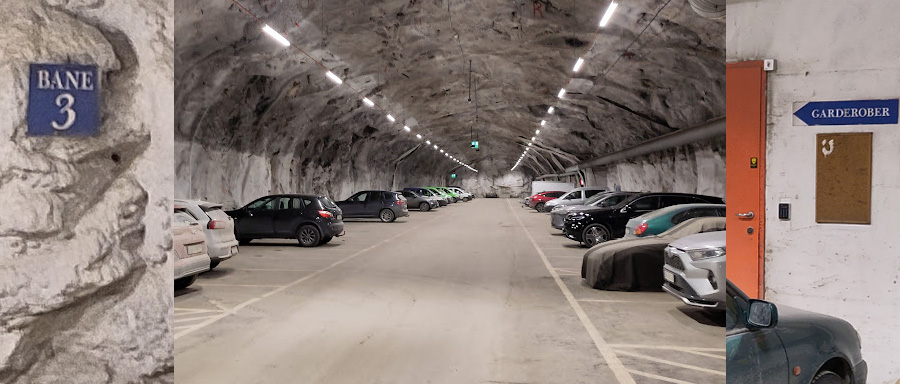 The “Storhallen” tennis facility, Photos: Peter Hemmersam
The “Storhallen” tennis facility, Photos: Peter Hemmersam
Protected sidewalks: The modernist office and commercial buildings built in the 1960s and 1970s were designed to protect pedestrians from the weather. They either had overhanging canopies or extended out over the sidewalks. Two prominent examples are the KV building, the city’s first department store from 1968 that allowed for an indoor shopping experience, and the Austad building, a mixed-use commercial building from 1973. Sometimes, these covered sidewalks are heated to maximize pedestrian comfort and the safety of mobility-impaired city residents.
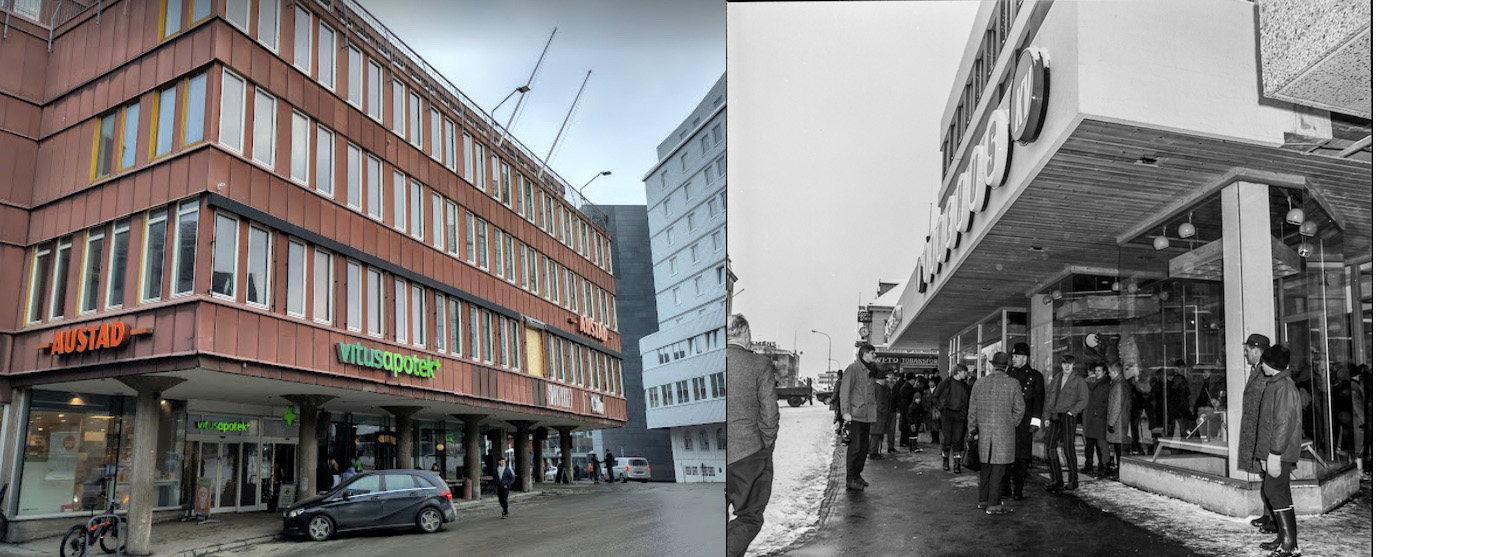 Photos: Peter Hemmersan (L) and Knut Stokmo (1968) (R).
Photos: Peter Hemmersan (L) and Knut Stokmo (1968) (R).
Snow-covered Mainstreet: During the pedestrianisation of the main street in Tromsø in the 80s and 90s, heating was installed along the entire length of shop facades. Ice and snow-free sidewalks provided easy access to the street’s shops and made the city centre an attractive shopping destination. However, the roadway remained unheated as a reminder of the city’s traditional snow-covered streets. This celebration of the city’s historical winter-scape allowed ski and Sámi-style reindeer racing in the city centre.
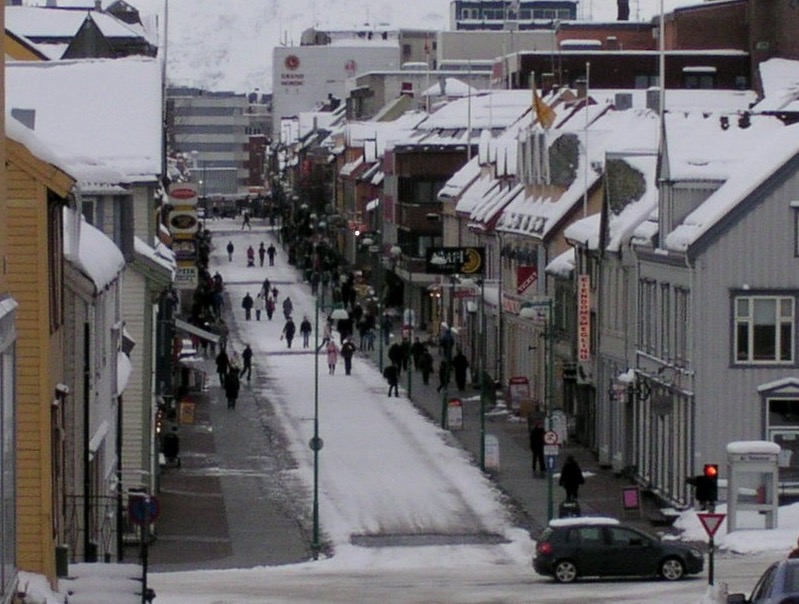 Photo: Lars Tiede, CC BY 2.0 (cropped)
Photo: Lars Tiede, CC BY 2.0 (cropped)
(Text by: Åste Holtan and Peter Hemmersam)


